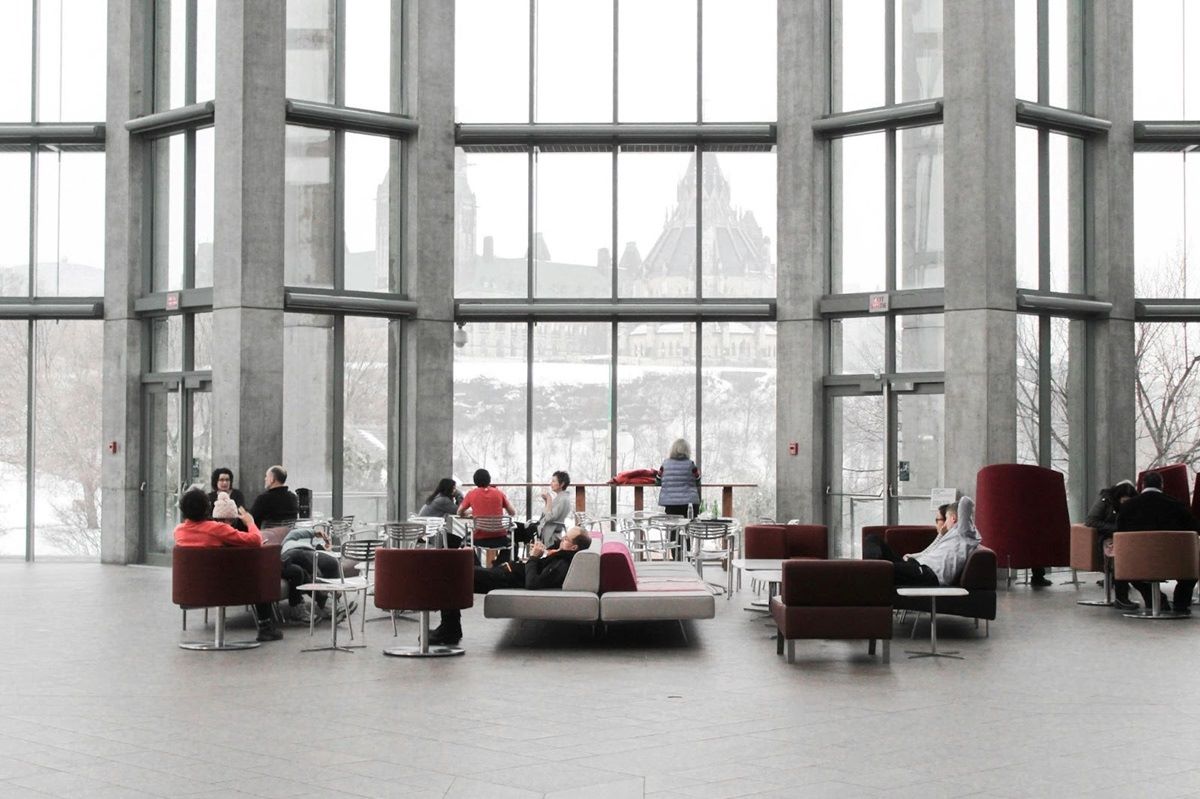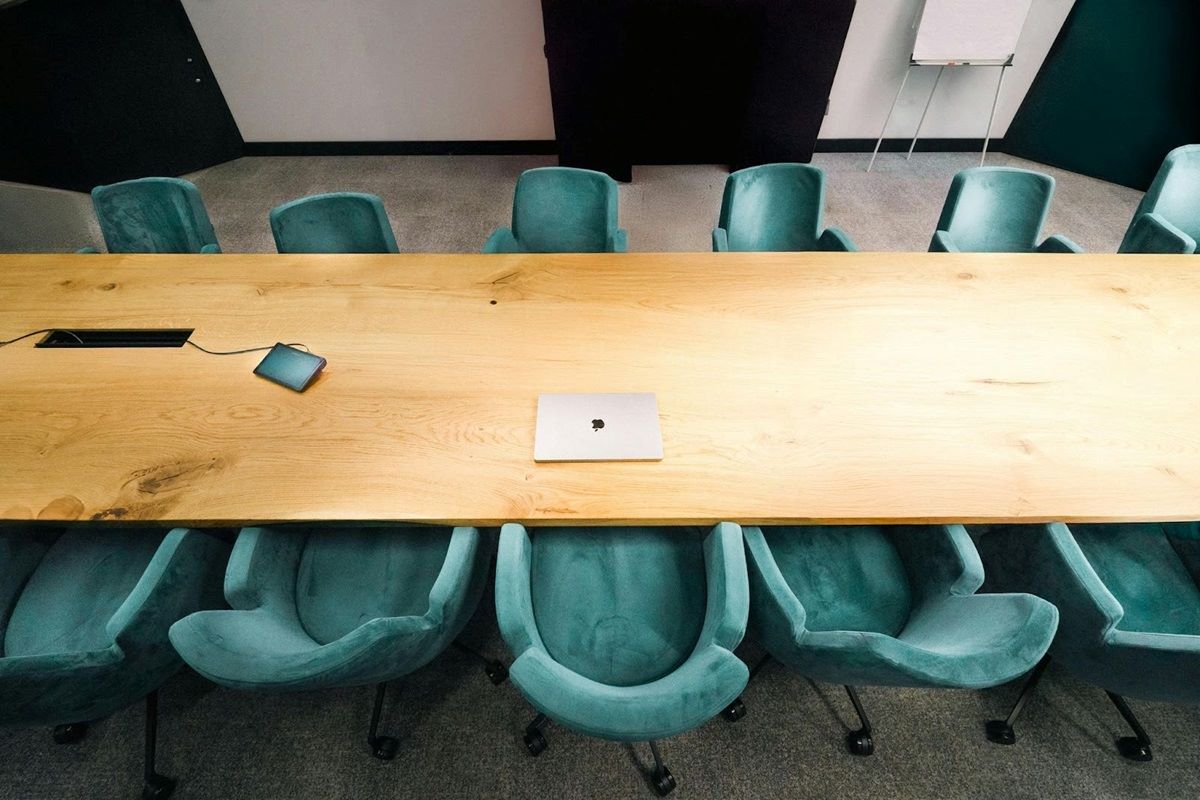How 3D Commercial Property Rendering Helps Businesses Optimize Workspace Design

In modern business, the design and functionality of workspace environments have never been more critical. Traditional office layout planning methods often fail to envision how a space will look and function clearly. This is where commercial architectural rendering takes center stage. Businesses can make smarter decisions to enhance aesthetics, functionality, and productivity by providing realistic and interactive visualizations of office spaces. This article explores how 3D commercial property rendering empowers companies to design better workspaces by focusing on visualization, efficient space utilization, and improved workflows.
Table of Contents
ToggleThe Importance of Workspace Design
Impact on Employee Productivity and Well-being
Workspace design is more than just aesthetics—it’s a tool that directly influences productivity and well-being. Studies consistently show that lighting, air quality, and ergonomics significantly impact employee satisfaction and efficiency. For example, natural light alone can increase productivity by up to 20%.
Thoughtfully designed spaces cater to diverse working styles, offering open areas for collaboration and private zones for focused tasks. When integrated with commercial architectural rendering services, businesses can create environments that boost morale and support employees in achieving their best.
Challenges in Traditional Office Planning
Planning an office using traditional 2D blueprints often leaves room for misinterpretation. These methods’ lack of depth and perspective can lead to design oversights, such as inefficient layouts or missed opportunities for better flow. Without the ability to interact with the design meaningfully, stakeholders are left guessing how a space will function in practice.
The result? Costly revisions, delays, and, sometimes, a final product that doesn’t meet expectations. Commercial 3D rendering services address these challenges by providing a holistic, interactive view of the proposed design.
Visualization of Floor Plans through 3D Commercial Property Rendering
Creating Realistic and Interactive Models
Imagine walking through your future workspace virtually, adjusting elements in real-time. That’s the power of 3D commercial property rendering. It transforms flat blueprints into dynamic, interactive models that showcase every detail, from furniture placement to lighting effects. This level of realism ensures that all stakeholders—from executives to architects—can see and understand the design, fostering better collaboration and decision-making.
Identifying Design Flaws Before Implementation
One of the most significant advantages of 3D commercial building rendering is spotting potential design flaws early. For instance, visualizing a workspace might reveal traffic bottlenecks near meeting rooms or an inefficient placement of storage areas. By addressing these issues in the planning stage, businesses can avoid costly changes during construction. Commercial architectural 3D rendering services act as a safety net, ensuring the final design is practical and visually appealing.
Optimizing Space Utilization
Efficient Layout Planning
Every square foot of an office is valuable, and using it wisely is key to maximizing productivity. Commercial building rendering allows companies to visualize and test different layouts, ensuring that spaces are tailored to their needs. For example, open layouts may foster collaboration in creative industries, while modular designs with moveable partitions are ideal for companies anticipating growth or changes. This adaptability makes commercial real estate renders a game-changer in office planning.
Flexibility and Scalability in Design
As businesses evolve, so do their spatial needs. A well-planned workspace should accommodate growth, team reorganizations, and technological advancements. With 3D commercial property rendering, companies can experiment with various configurations, from expanding departments to incorporating new technologies. This forward-thinking approach ensures the workspace remains functional and relevant, even as the company scales.
Improving Employee Workflows
Enhancing Collaboration and Communication
Modern workplaces thrive on collaboration, and the design of the space plays a significant role in facilitating it. 3D commercial property rendering services company solutions help visualize open-plan areas, breakout zones, and strategically placed meeting rooms. These elements foster teamwork by creating spaces that encourage interaction while balancing the need for individual focus.
Reducing Physical and Mental Stress
A well-designed office isn’t just about aesthetics—it’s about creating a comfortable and stress-free environment. With 3D rendering, businesses can design workspaces considering natural light, noise levels, and ergonomics. For instance, incorporating quiet zones or biophilic elements like indoor plants can significantly reduce stress and increase employee satisfaction. Visualized through 3D commercial property rendering, these thoughtful details lead to happier, healthier teams.

Case Study: Successful Implementation of 3D Commercial Property Rendering in Workspace Design
Company Background and Objectives
Let’s take the example of a technology firm transitioning to a hybrid work model. The goal was to create a flexible office environment that balanced collaboration with individual productivity. They wanted to optimize space for in-person and remote teams while ensuring the design aligned with their brand’s innovative ethos.
Process and Outcomes
By partnering with a 3D commercial property rendering service, the company developed detailed virtual models of multiple layout options. This allowed stakeholders to visualize different configurations and gather employee feedback before making decisions.
The final design featured dynamic workspaces with modular furniture, collaboration zones, and private focus rooms. As a result, employee satisfaction increased by 30%, and productivity rose by 25%, demonstrating the tangible benefits of leveraging commercial architectural rendering.
Conclusion
Workspace design is more important than ever today. 3D commercial property rendering offers a powerful tool to visualize floor plans, optimize space utilization, and enhance workflows. By adopting this technology, companies can create functional, inspiring, and adaptable offices to future needs.
The impact of commercial architectural rendering services is undeniable, whether improving collaboration, reducing stress, or maximizing efficiency. As businesses prioritize employee well-being and operational success, leveraging the capabilities of 3D commercial property rendering services will remain critical in designing tomorrow’s workplaces. So, why not start visualizing the future of your workspace today?
Published by Carol Jones
My aim is to offer unique, useful, high-quality articles that our readers will love. Whether it is the latest trends, fashion, lifestyle, beauty , technology I offer it all View more posts







